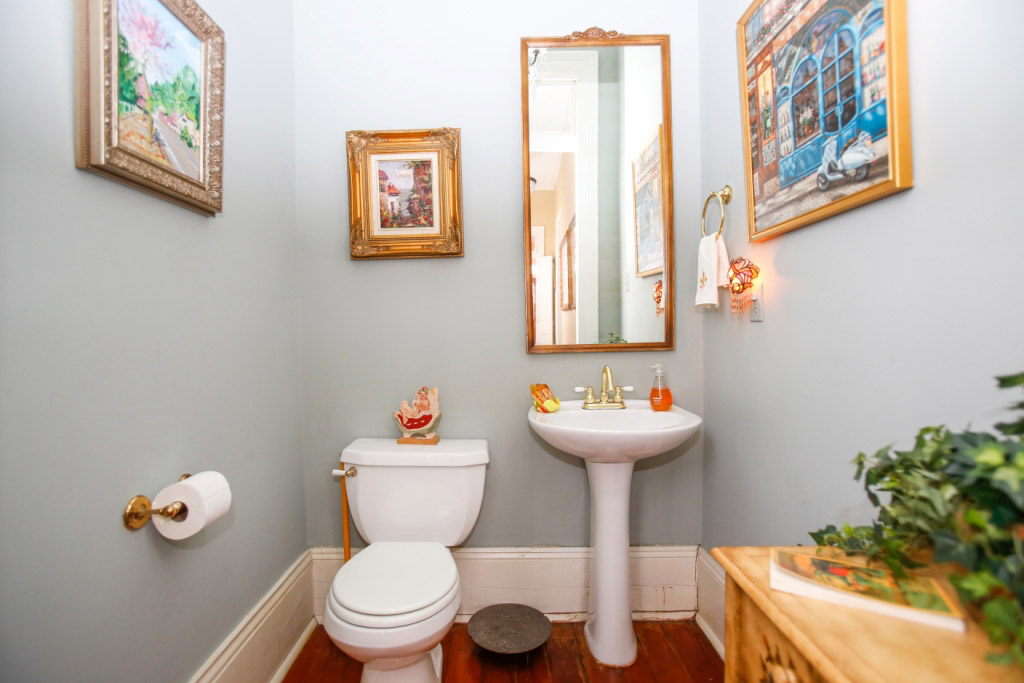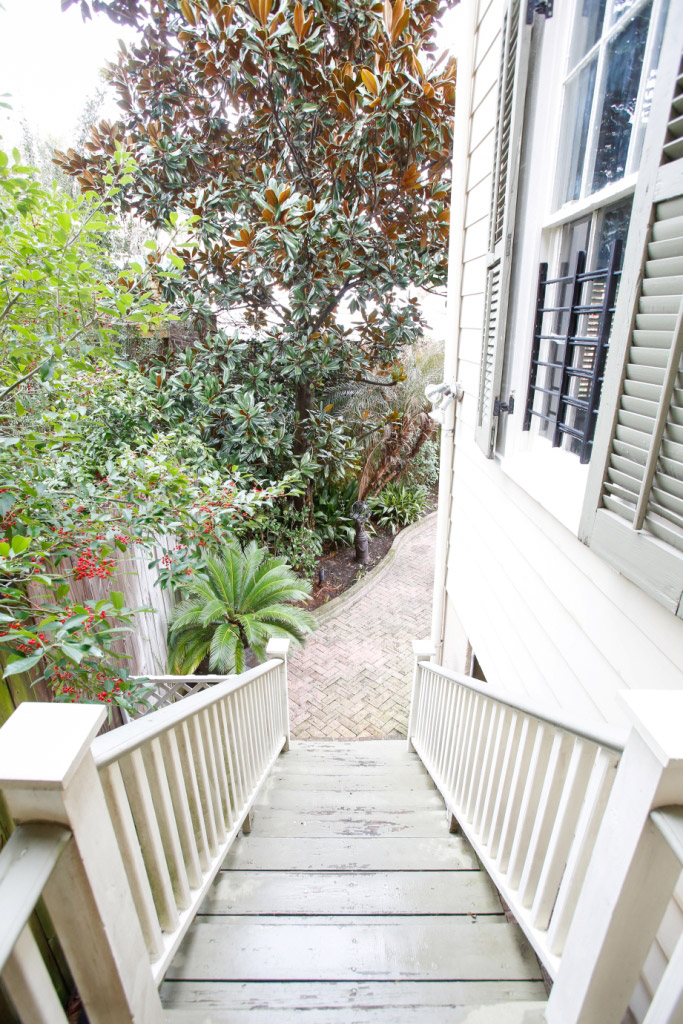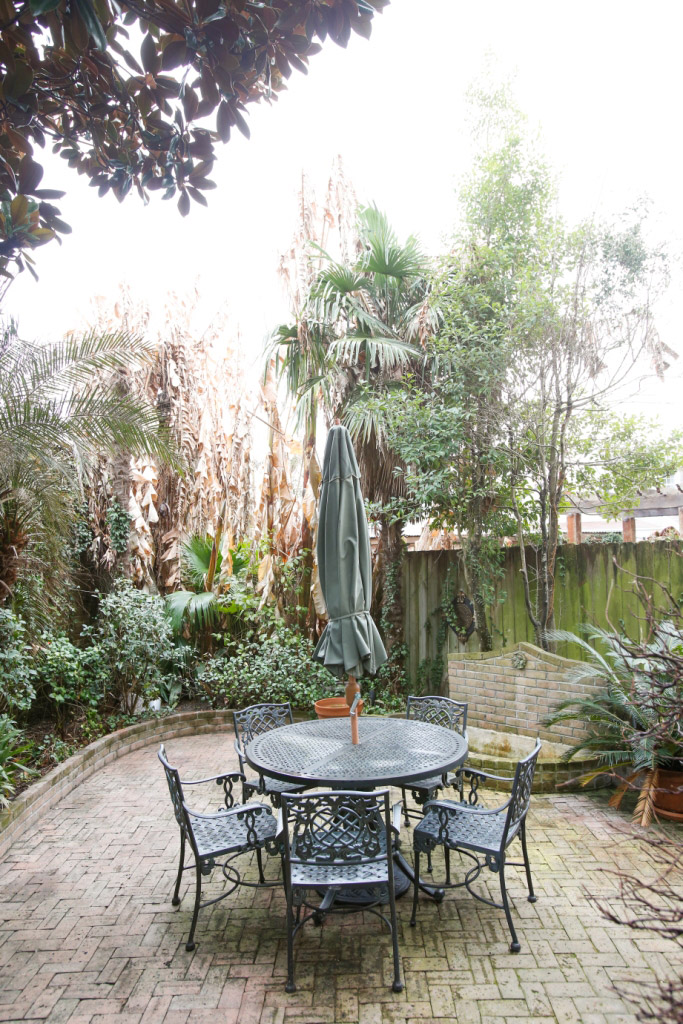Marigny Cottage
3100 square foot home
On the main
floor of this spacious two story house you will find a parlor room, formal
dining room, large kitchen with stainless steel appliances, sun room with
sofa and chairs, master bedroom with King bed and and marble bathroom
featuring a large jacuzzi bathtub.
The wrought iron spiral staircase from the dining room takes you down
to the second floor which consists of a living room with sleeper sofa,
wet bar and gas stove top, two bedrooms each with one Queen bed, large
bathroom with tub and shower combination, and laundry room with washer
dryer.
Amenities include cable television, secure wireless internet, central
heat and air conditioning.
Main Floor Photos
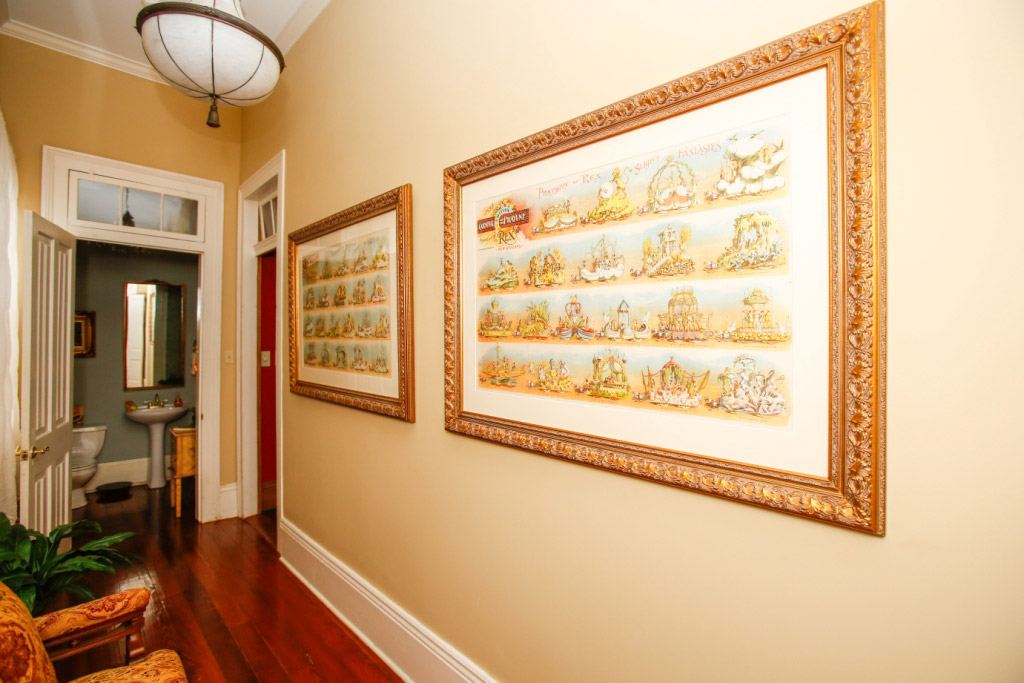 View from Front Door |
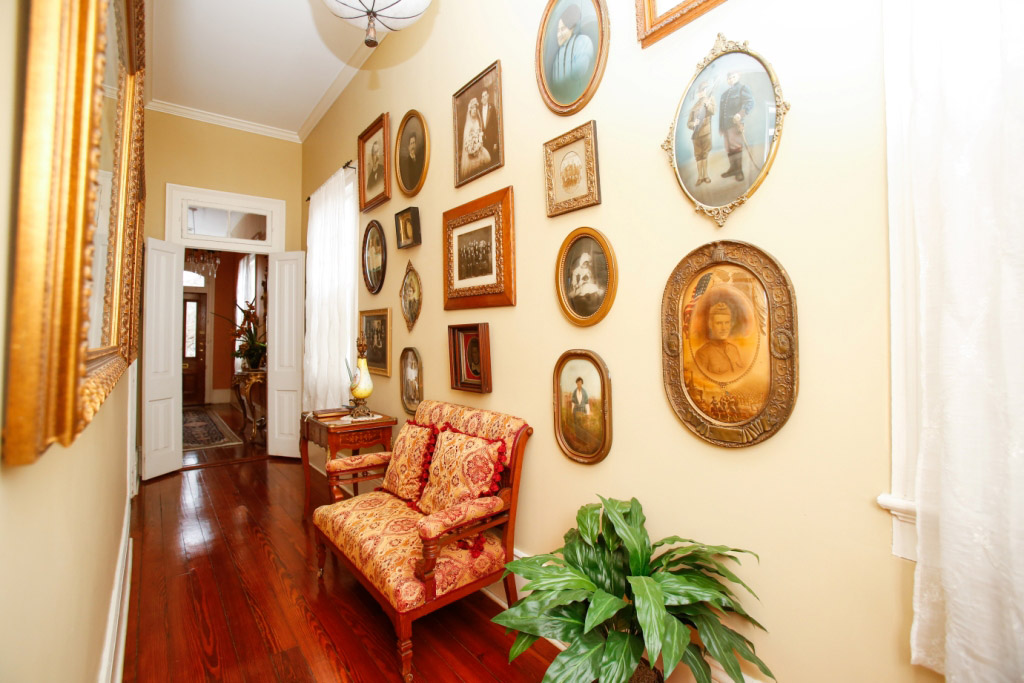 View to Front Door |
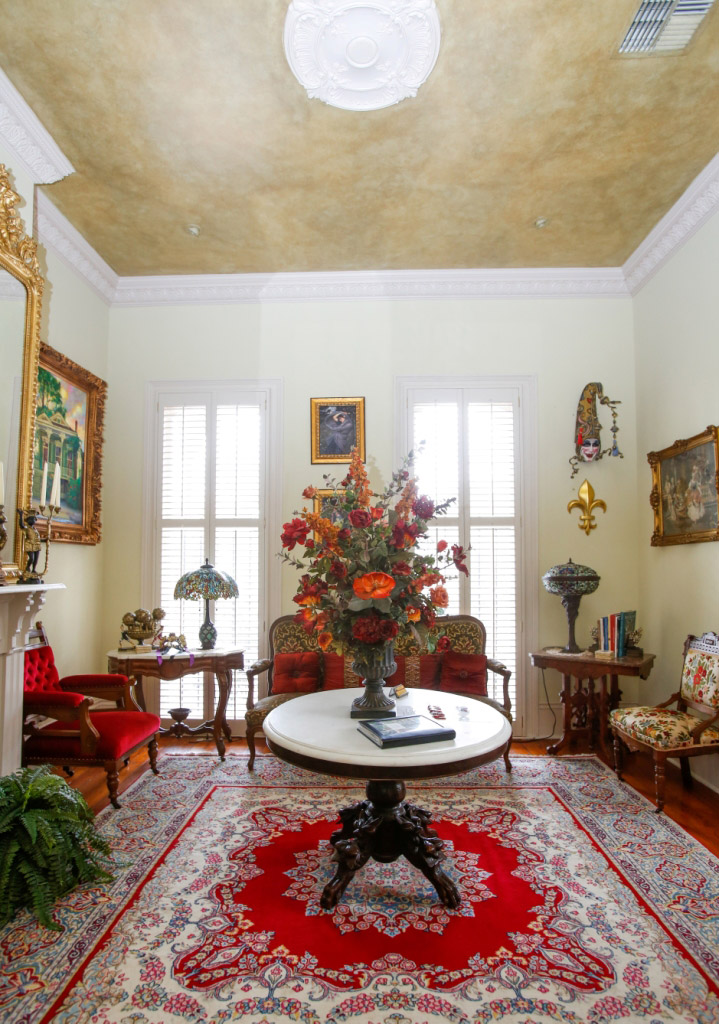 Parlor Room |
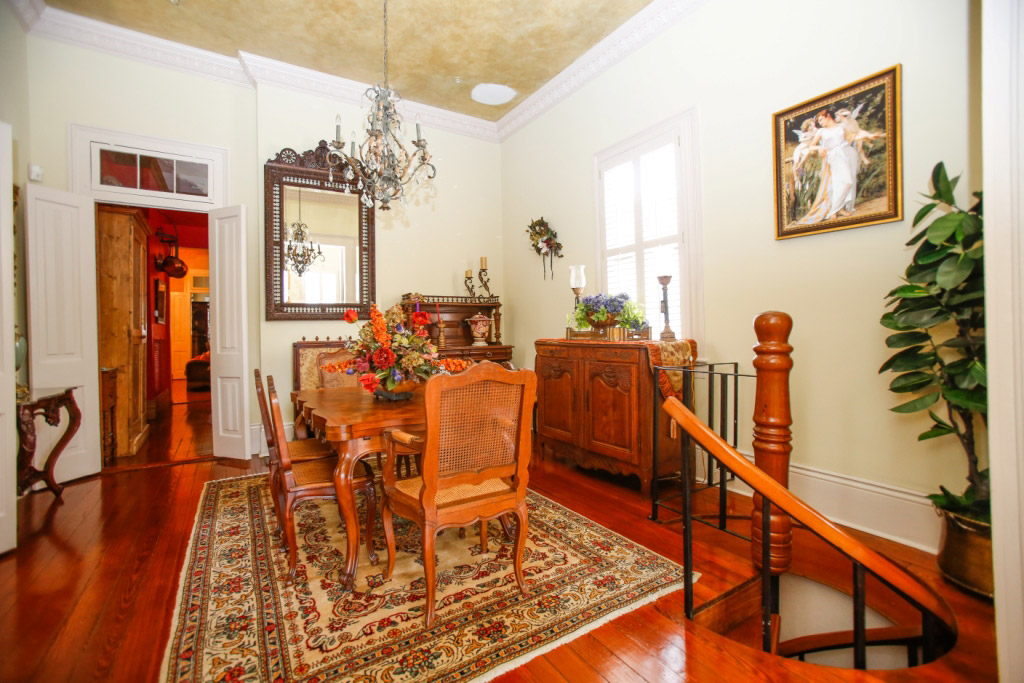 Dining Room |
Upstairs half bath |
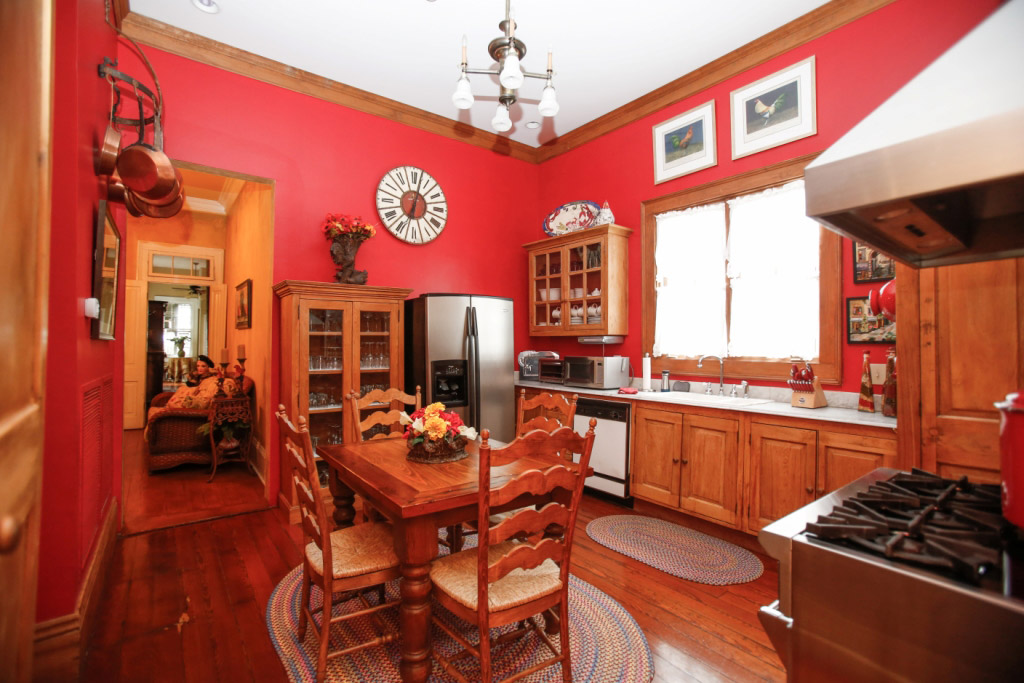 Kitchen |
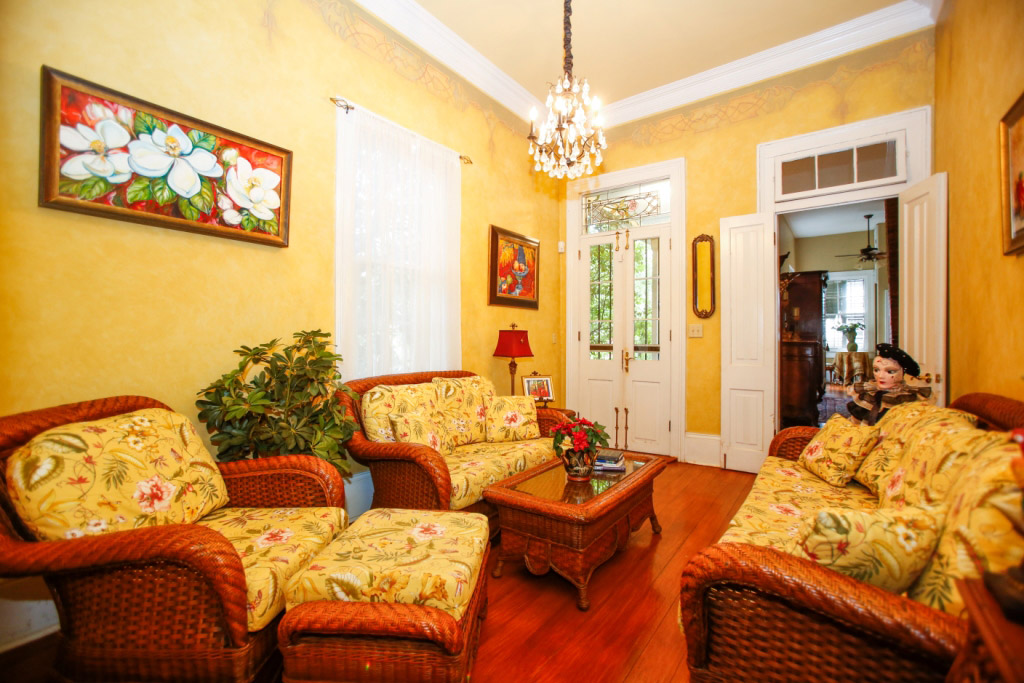 Sun Room |
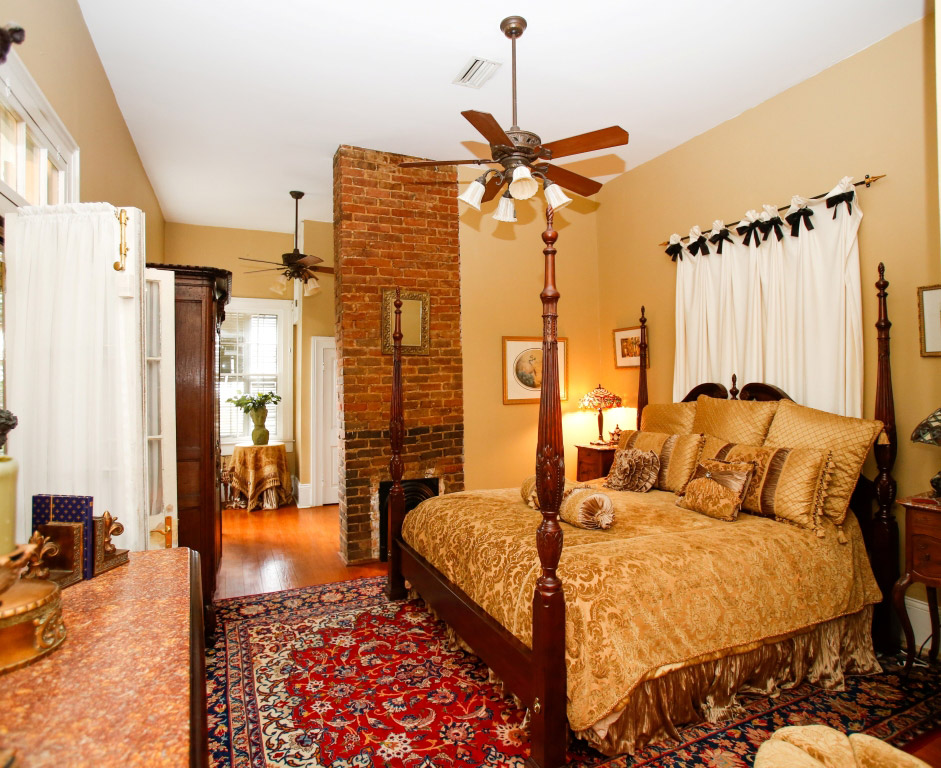 Master Bedroom |
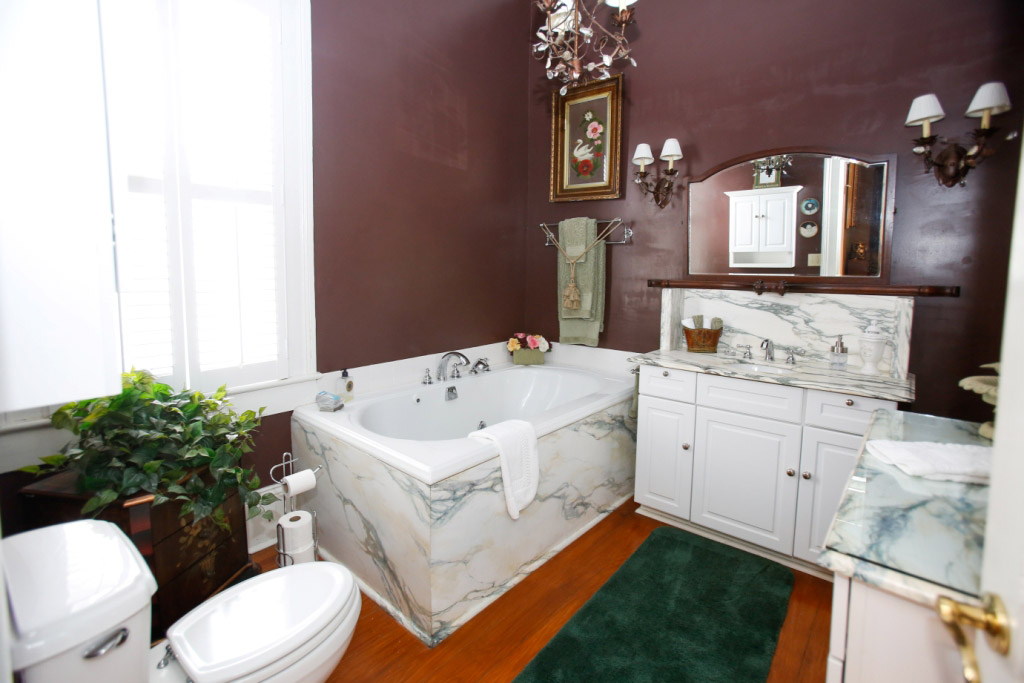 Master Bathroom |
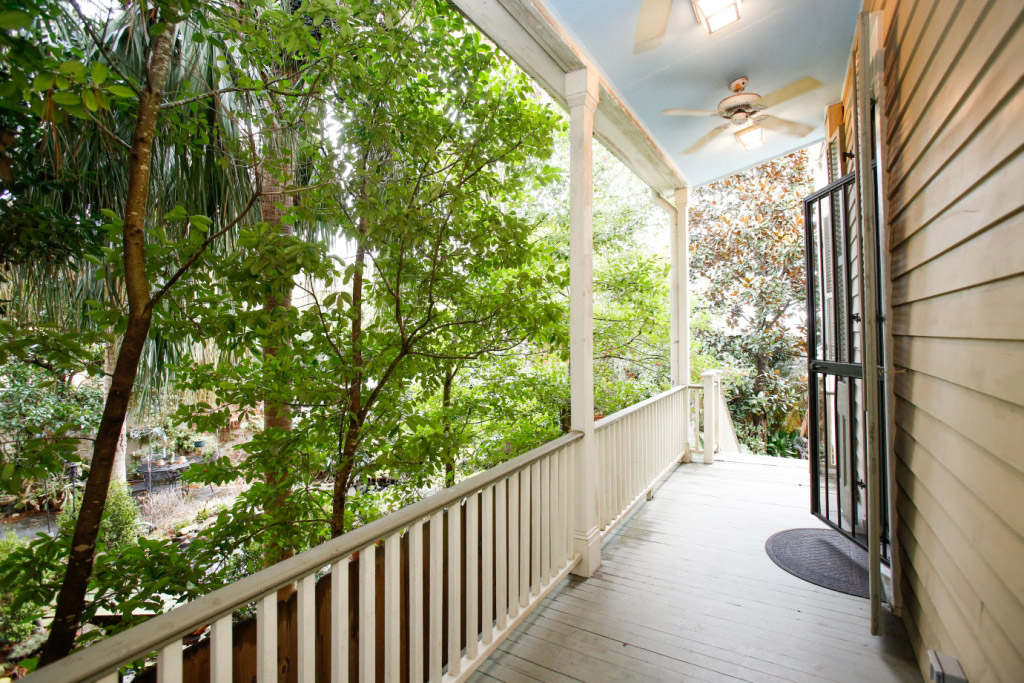 Stairway to Rear Yard |
Sairway from balcony to yard |
|
Lower Floor Plans
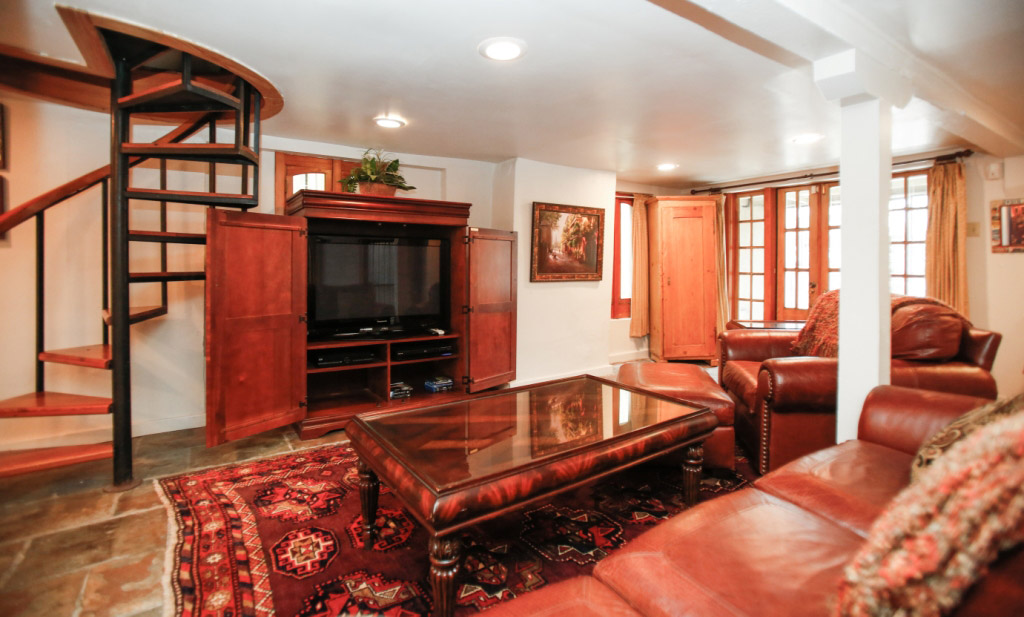 Living Room |
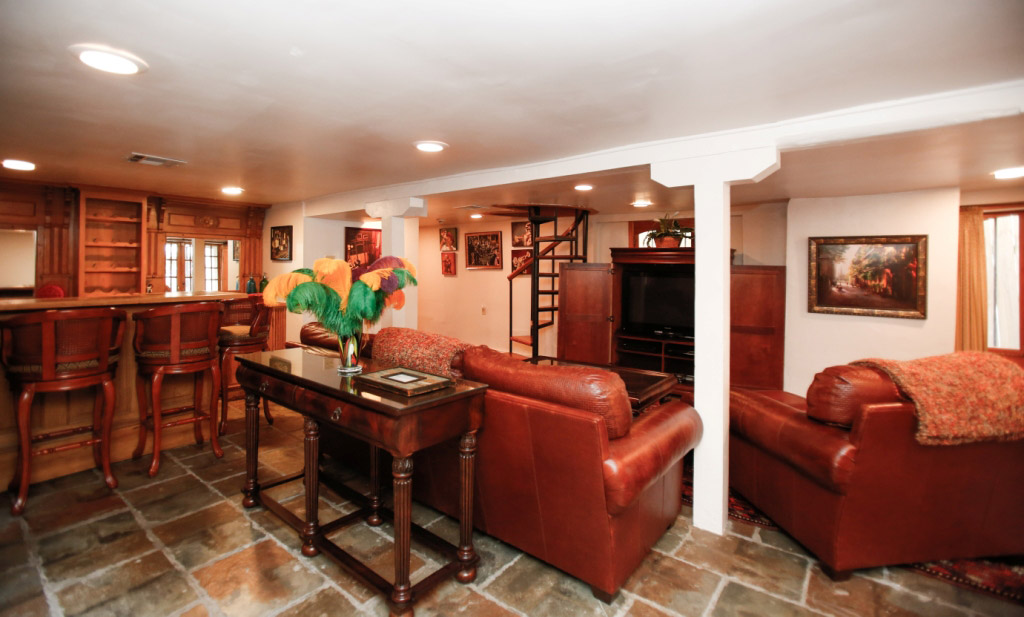 Wet Bar |
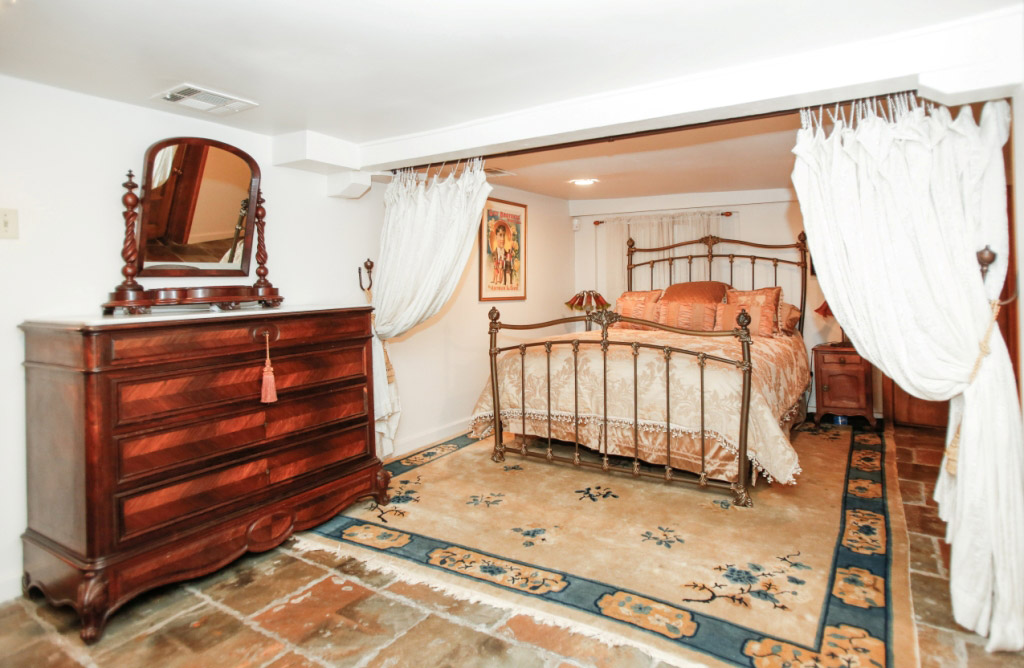 Downstairs Master Bedroom |
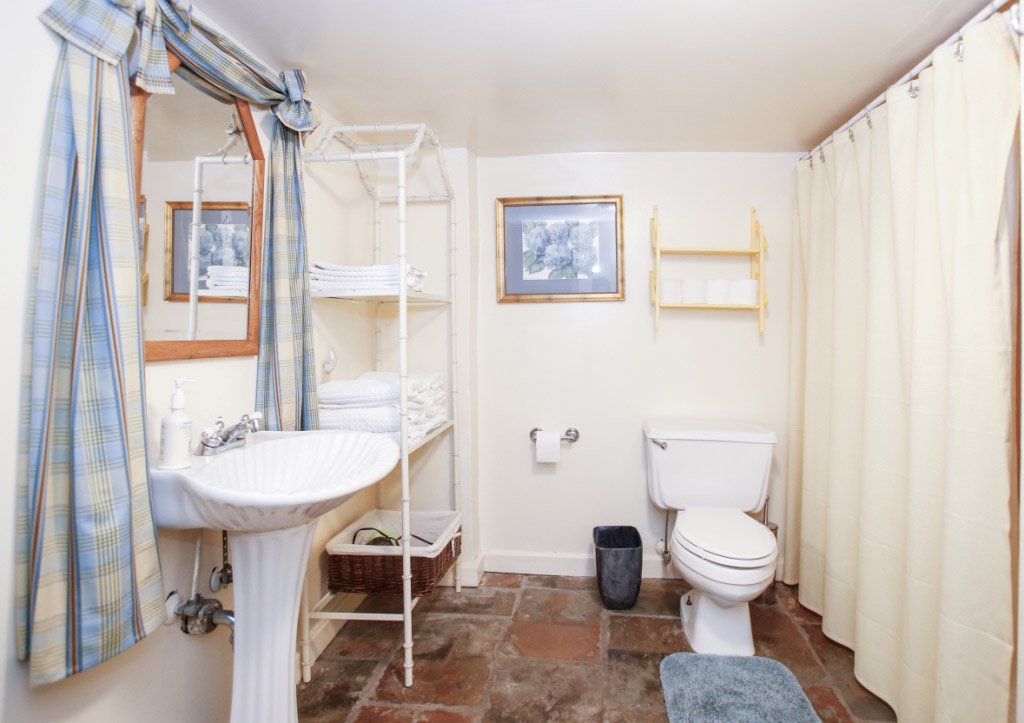 Downstairs Bathroom |
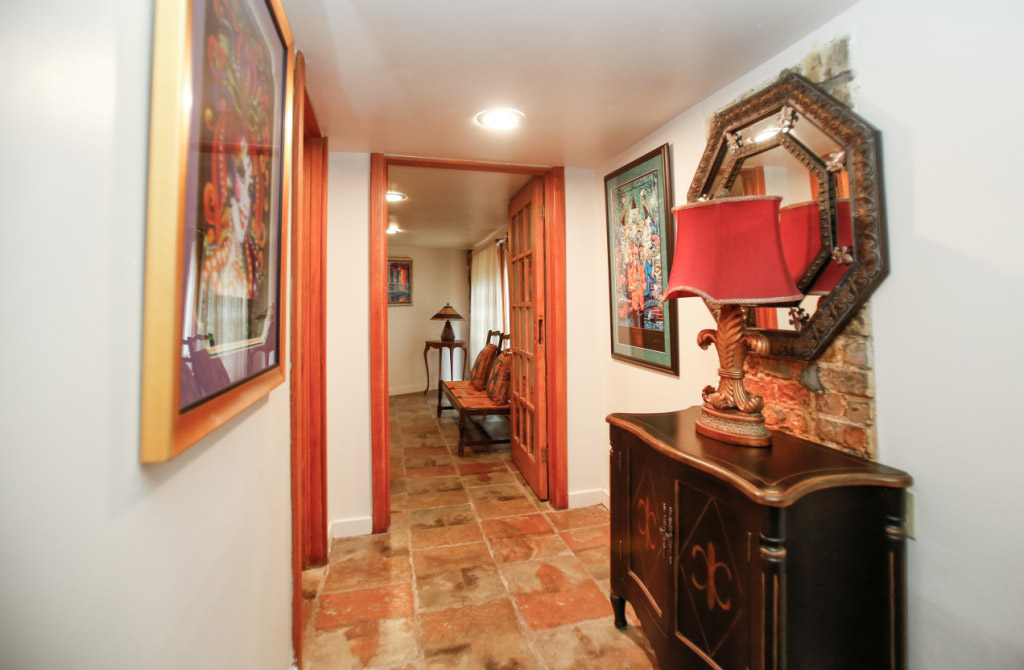 Downstairs Hallway |
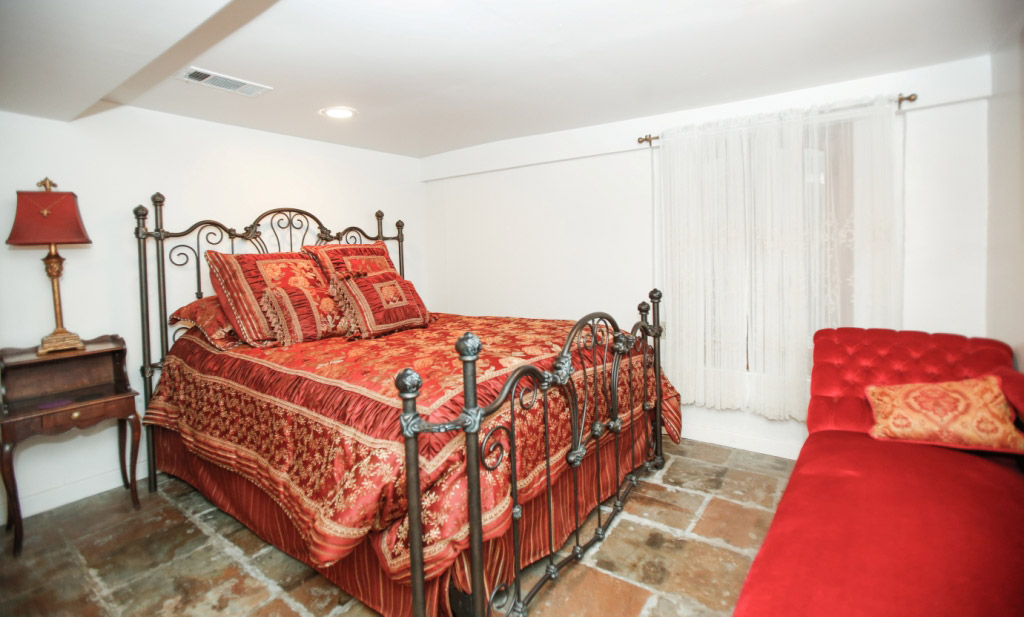 Second Downstairs Bedroom |

